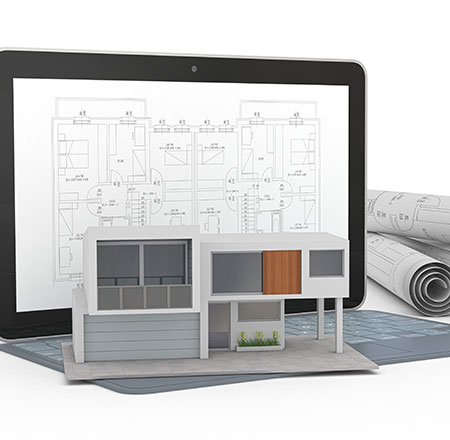CAD Conversion Services
At ArchiDraft we provide a complete CAD Conversion service. Our professional and skilled Architectural Technicians will convert old printed drawings into digitised CAD drawings that can then be edited and stored digitally. This has proven to be an invaluable service where original printed drawings have faded, been damaged or are partially missing.
It is also beneficial in terms of planning extensions or refurbishments on older buildings where the original plans need to be upgraded and revised to include new information and planning criteria. We will also convert any scanned document, PDF, or image file to edit CAD Files. This has proven to be a very efficient and time saving exercise for our clients. We also provide a Point Cloud Survey service that allows for very accurate on site information and data that is invaluable in the preparation of drawings and models.

