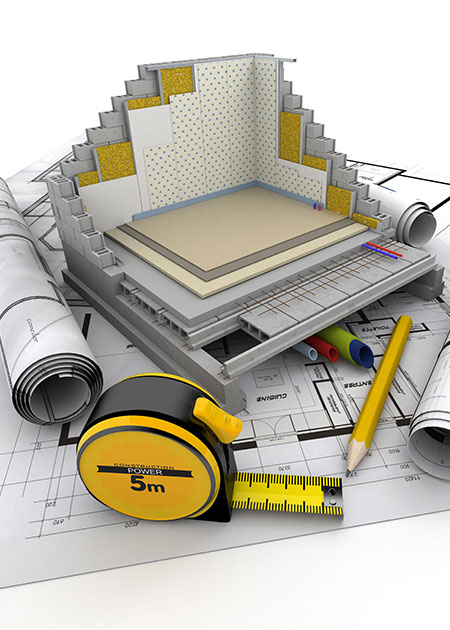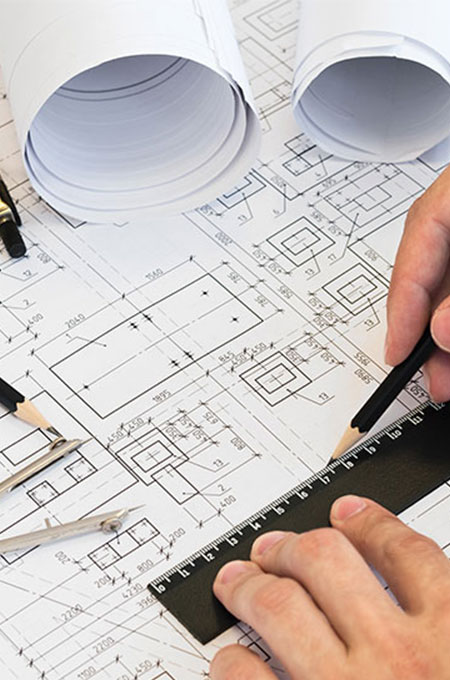
At ArchiDraft we provide you with dimensionally accurate Architectural Details, complete with all construction specification, which are clear and legible to Contractors, Subcontractors and other Design Team members. Our comprehensive and professionally produced drawings and models eliminate the possibility of losing time and resources due to inadequate detail and inaccurate information.
At ArchiDraft our dedicated team develop and produce the following type of Architectural Drawings as listed below but not limited to:

